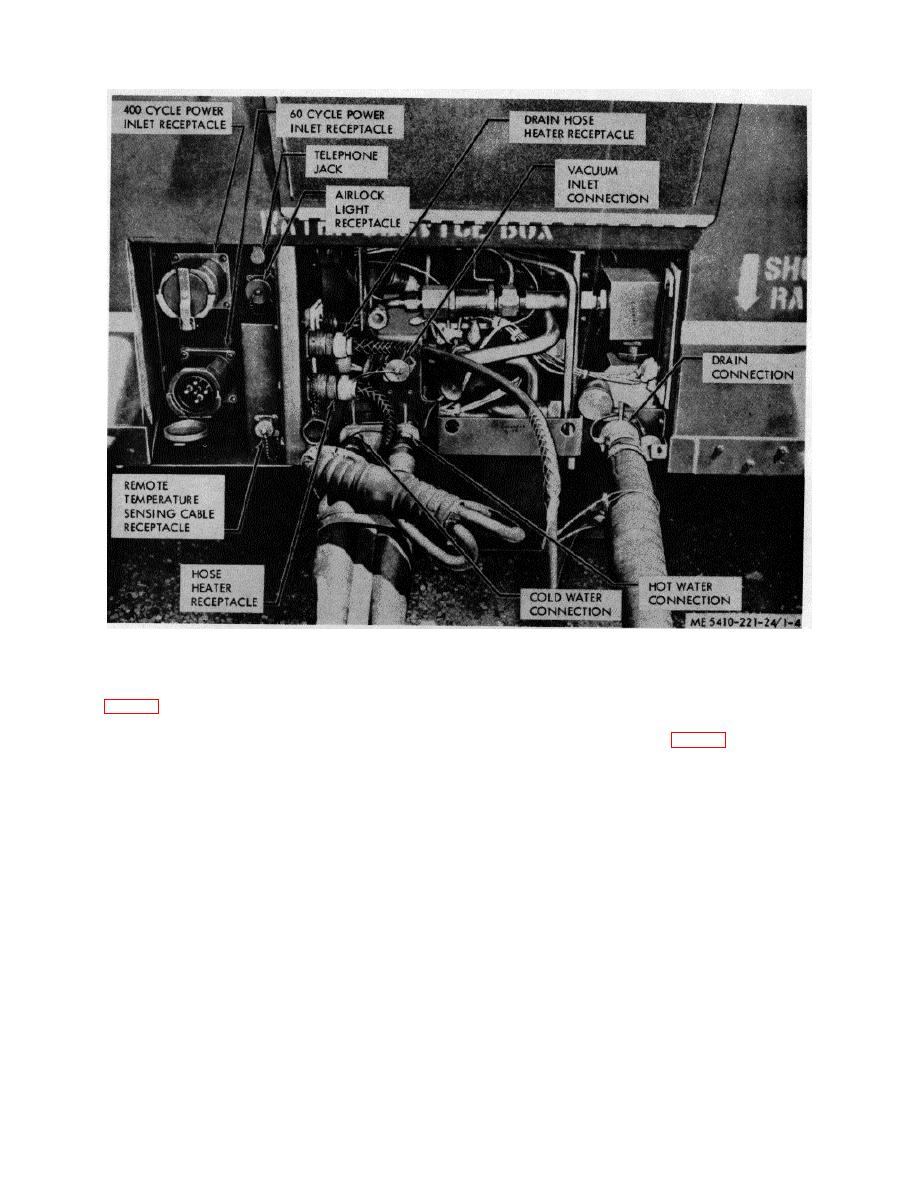
TM 10-5410-221-24
Figure 1-4. Power input panel and water service box.
water service input panel, or to another expandable
environmental extremes. A dual heated or unheated hot
shelter (fig. 1-8 and 1-9).
and cold water hose, and a drain hose is provided with
e. Hot and Cold Water System. Hot and cold
each shelter for connection to the water source or to
another expandable shelter (fig. 1-4, 1-8, 1-9, and 1-10).
water inlet connections, a drain (waste) water outlet
f.
Conditioned Air Duct. The conditioned air duct
connection, and an attached sump are provided inside
is fabricated from two layers of cloth separated by one-
the shelter for connection to a sink. The water service
half inch of polyethylene insulating foam and reinforced
input box is recessed at the bottom front side of the
with wire. The duct is installed between a conditioned air
shelter containing hot and cold water quick disconnect
source and the expandable shelter roof duct adapter to
fittings, drain connection, and a vacuum connection. A
provide inlet or return air passage for the shelter. Metal
water output panel is located at the bottom rear of the
flanges at each end of the duct provide for connection by
shelter for interconnecting with an adjacent shelter. The
clamping to the shelter and air source or additional ducts
water box and tunnel housing the plumbing lines and
may be joined together if required. Tie down tabs are
fittings is insulated and equipped with thermostatically
located at four foot intervals
controlled heaters to prevent plumbing freeze-up during
1-6


